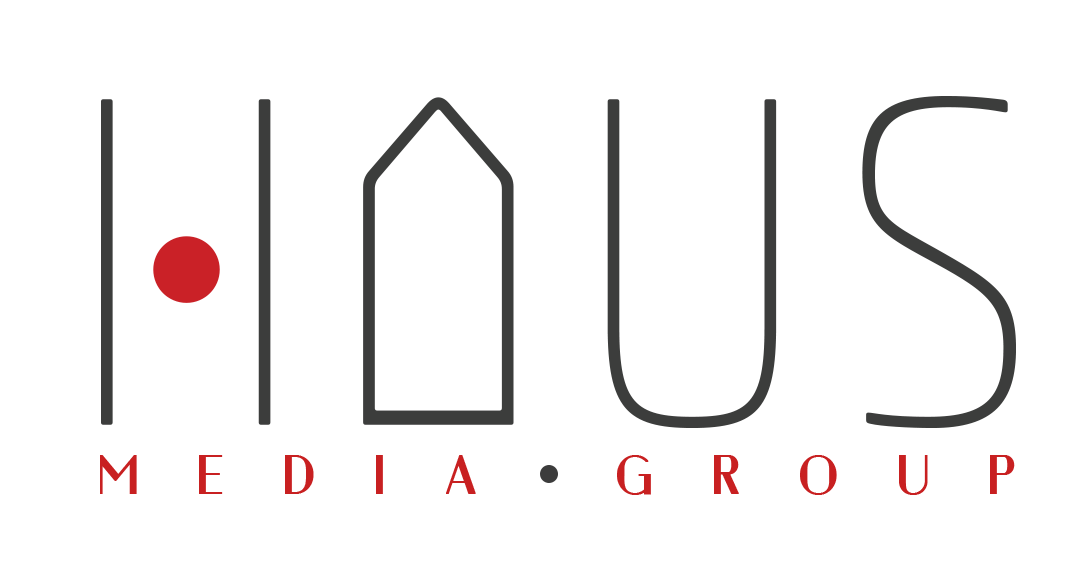Description
We will create a 3D model of your floor plan using AutoCad.
Details like virtual furniture, etc. will match closely to the actual home but are for demonstration purposes only.
All measurements are approximations and should not be perceived as 100% accurate.
Pricing starts at $199 for up to 2 floors (under 3,000 SQ FT)
Related products
-
Aerial/Drone Twilight Video
$1,250.00 Add to cart -
Custom Editing (per image)
This is editing above and beyond our professional retouching service. We will customise image by painting in objects, removing difficult items and making it look just the way you want.
$49.00 Add to cart -
Commercial Architectural Photography
5-65 HDR Images† (your preference) Professional retouching 7 Aerial Images* (your preference) 3 Magic Hour Images (your preference) Artistic Lighting Full-Day Shoot 1-Day Turnaround If you need to set your listing apart, this is it! Get the best photography in the industry for your listing. We’ll spend the whole day capturing every ornate detail and lighting each shot for dramatic …
Read more -
Interior Design Photography Full-Day
Beautiful images to show off your designs! Here’s what we do: Colour matching to create colour-accurate images White balance matching for precise colour Lights off & Lights on (your preference) we will fix the light colouring HDR images to capture shadows and details and hand-blend to avoid any “HDR look” Professional Retouching & Editing with 48-hr turnaround We mix a …
$2,500.00 Add to cart





