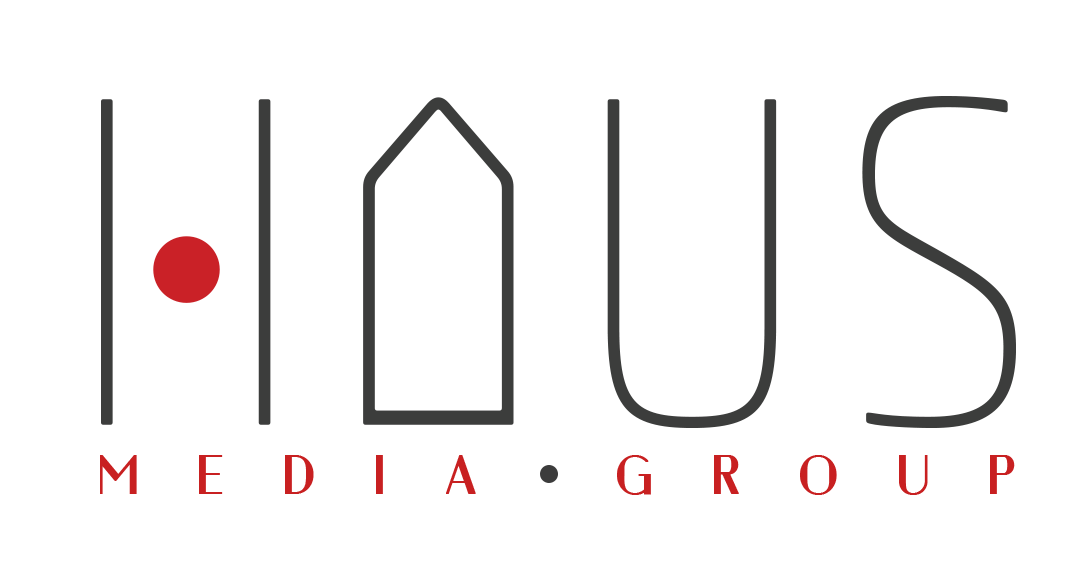Description
We will create a 3D model of your floor plan using AutoCad.
Details like virtual furniture, etc. will match closely to the actual home but are for demonstration purposes only.
All measurements are approximations and should not be perceived as 100% accurate.
Pricing starts at $199 for up to 2 floors (under 3,000 SQ FT)
Related products
-
Half-Day Photo Shoot
$1,250.00 2 hours Book -
Aerial/Drone Twilight Imaging
$1,250.00 Add to cart -
Post-Production (1-Day)
This is equal to 1-Day (8 hours) of editing. Processing of your film includes: Colour Grading White Balance correction Lens adjustment Stabilisation Sound Processing Transition Creation Cutting the Film (creating the flow & organising the clips) Adding Titles & Logos Correcting Errors Rendering Compressing Formatting Delivery of Final Product
$1,500.00 Add to cart





